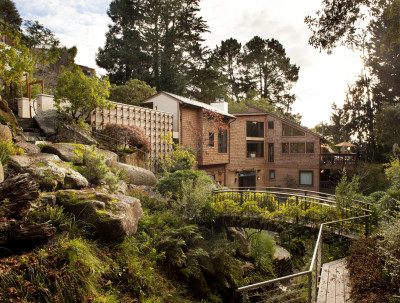
How can I remodel an older home without losing its vintage charm?
Your home needs an update, but you love its historical detail. How can you successfully keep this aesthetic while giving yourself a much-needed refresh? We asked Berkeley, California-based architect Gustave Carlson of Gustave Carlson Design to see how he pulls off this feat with his clients.
"I look at these remodeling projects like a puzzle," says Gustave. "I determine what parts of the home are worth saving and what parts can be transformed into something else. However, before any work begins, it's important to understand the homeowner’s vision. As the architect I need to know what the homeowners value about this home and its function in their lives.
"Then I take a hard look at the structure of the home—exterior and interior. I examine the roofline, types of windows, sun angles, the entrance to home and also the way one would approach the home so that we can maintain that feel.Through all of this examination I can pull out the strengths of the home and pinpoint its weaknesses. With old homes, weaknesses are often poor circulation and small, closed rooms.With all of this in mind we would then present homeowners with a few different design options to discuss in order to help make the remodel process as smooth as possible."
In order to truly have a successful remodel, Gustave says it's crucial to have clear communication between all parties involved so that a cohesive vision is achieved. "Homeowners must be open and honest about every design idea along the way so that we can build rapport and ultimately a beautiful home," he stresses.
Photos: A before and after shot of a remodeled cabin in Berkeley designed by Gustave Carlson Design.

BEFORE:
The opening to the existing kitchen from this original dining room was not wide enough and didn’t provide any circulation through the space. The small entryway also hides the kitchen.
The existing fireplace was an interesting feature, but to maintain the fireplace as a working piece the existing brick needed to be resurfaced and the fireplace needed structural work.

AFTER/ DESIGN SOLUTION:
We opened up the existing tight passage to the kitchen with a new 5 foot wide opening centered on the room. We placed new lighting sconces on either side of the opening, since we did not want to cut holes in the existing beamed ceiling. We created new wider celebrated stairs to the new Kitchen beyond. We re-configured the kitchen so that you would have a view from the kitchen to the old cabin dining space. Instead of a traditional dining room, we placed a pool table in the room and the room has a traditional redwood paneled game room feel.
We kept the existing beams in the ceiling and added new structural lumber underneath, rather than rip out the entire ceiling. We then wrapped the new structural lumber in redwood paneling to match the room. This now adequately supports a second story Master Suite.
Here's a look at another facade by Gustave Carlson Design.
